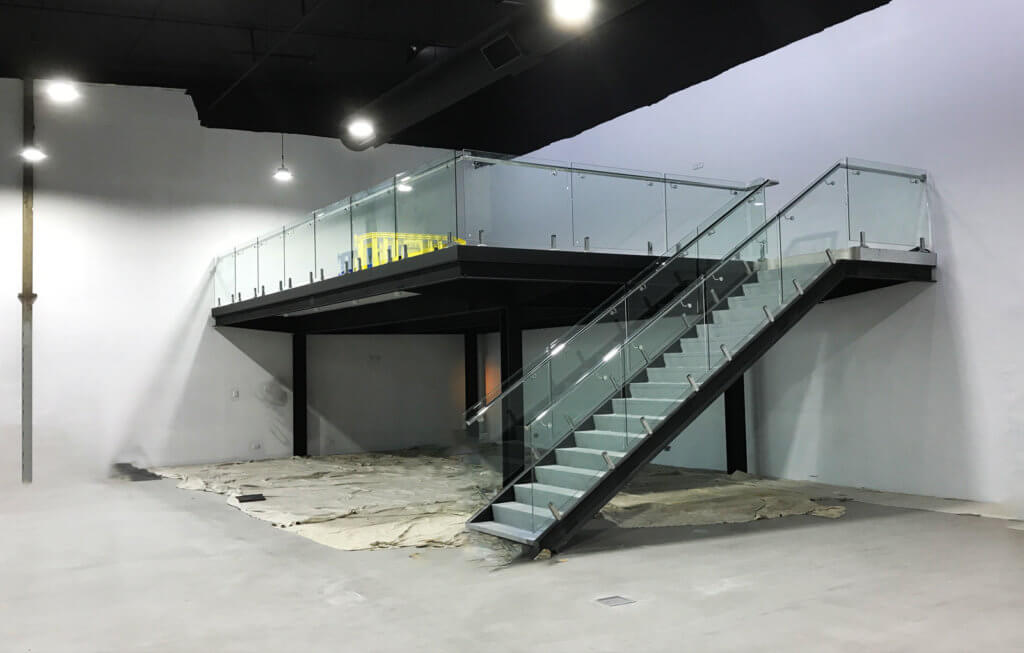What does it take to build a mezzanine floor? The majority of people have never even heard of this type of flooring, let alone see one. You may have heard of mezzanine flooring but you might not know what it looks like or if it is the right choice for you. Mezzanine floors are used to enable storage, they provide an extra layer of space that can be used for storage, offices, training rooms, dormitories, or even restaurants. This blog will walk you through what mezzanine flooring looks like and what it is for.

What are mezzanine floors?
Mezzanine floors are an excellent way to increase the usable space of a building without increasing the footprint. They are often seen in warehouses and factories where the extra space is needed for storage, offices, or additional manufacturing or processing. A mezzanine floor can be constructed in a variety of ways. Generally, the mezzanine floor will be built on the top of an existing floor, but it can also be built on the side of the existing floor. How you build your mezzanine floor is largely dependent on the height of the mezzanine, the weight it will have to support, and what material you are using to construct the mezzanine floor, especially if it is being built over an existing floor.
What are the benefits of using mezzanine floors?
Mezzanine floors are a very popular alternative to traditional raised floors. Mezzanine floors are constructed using lightweight steel or aluminum beams for support. The floors are supported by steel columns that are sometimes enclosed in the mezzanine floor. A mezzanine floor is a second floor that is located above the first floor of the building. The term mezzanine comes from the French word “mezzanine”, which means “half floor”. If the mezzanine floor is located between two floors, it is called a mid-floor. The mezzanine floor is often used in the warehouse industry. It is also used in retail stores, offices, and residential homes. Mezzanine floors are used in warehouses for storage. They provide extra storage space and make it easier to organize items. The mezzanine floor can also be used in offices and retail stores. It is used for extra office space and is sometimes used to display goods for sale in retail stores.
How are mezzanine floors built?
When it comes to building mezzanine floors, the first thing to understand is what they are. Essentially, mezzanine floors are platforms built on top of another floor. The mezzanine floor is usually built to offer additional space for storage, living, or work. It is designed to be an independent floor with its own wall, ceiling, and floor. Many people are surprised to learn that mezzanines have been around for hundreds of years. The basic concept of building a mezzanine floor is that it is created out of a platform that can be easily built upon.
When should mezzanine floors be used?
There are numerous benefits of creating mezzanine floors for your business. However, it is important to know when to use this feature. Mezzanine floors should be used when there is not enough space in the building to install an extra floor. Mezzanine floors are usually created for space-saving purposes. Usually, mezzanine floors are used in areas where the height of the room is limited. For example, it is much more comfortable to place the office on the mezzanine floor than on the ground floor, for example, if the floor is located under the ceiling.
Conclusion
Here at Mezzanine Floors Perth, we know that when it comes to mezzanine flooring it is important to get the right product for the job. We are happy to help you find the right mezzanine flooring for your business so that you can have the optimal flooring choice for your facility. We have all of the knowledge and experience you need to get the job done right, so contact us today!
