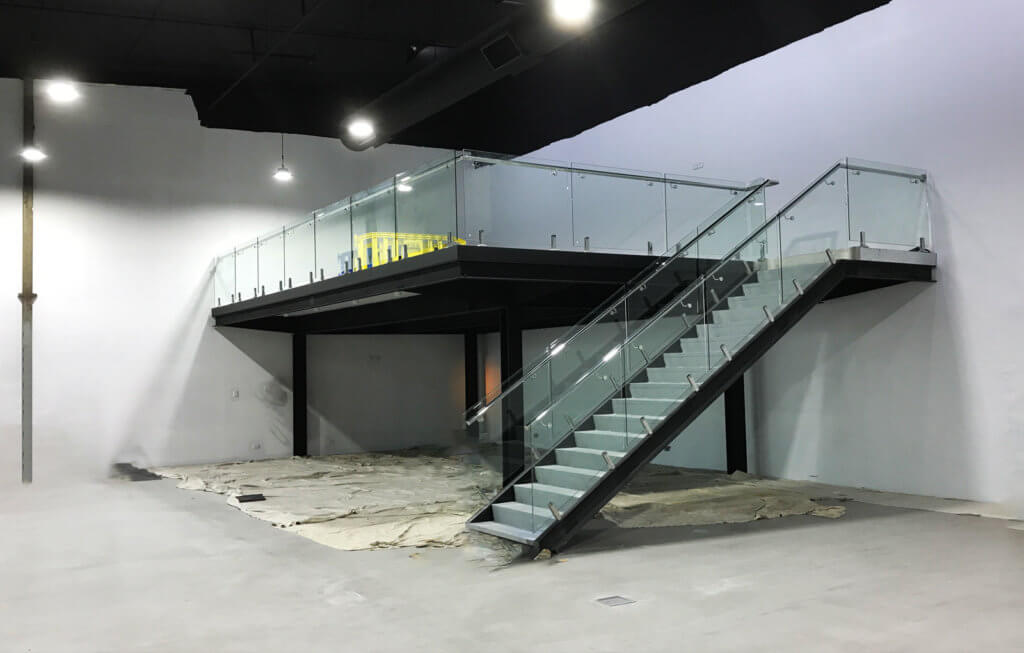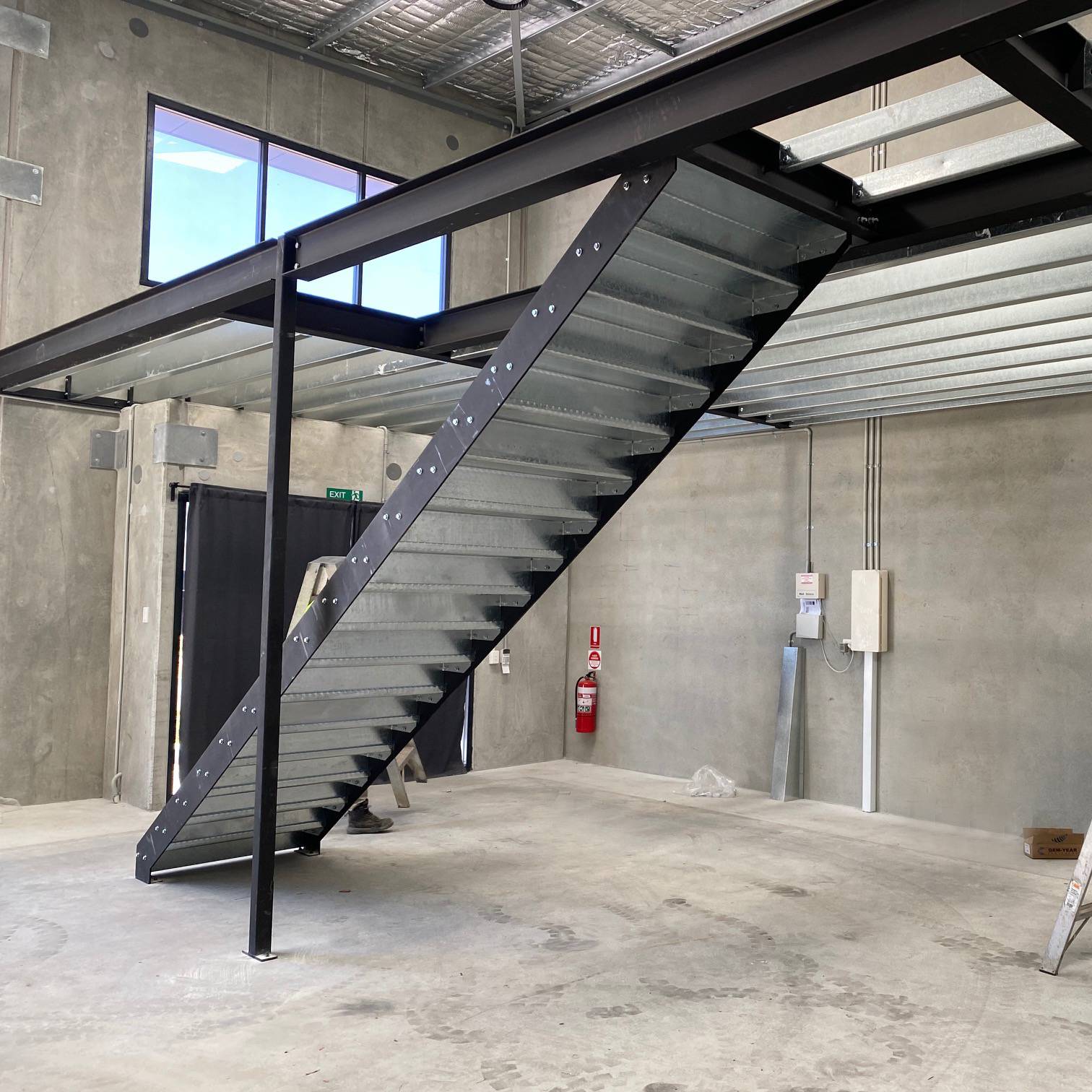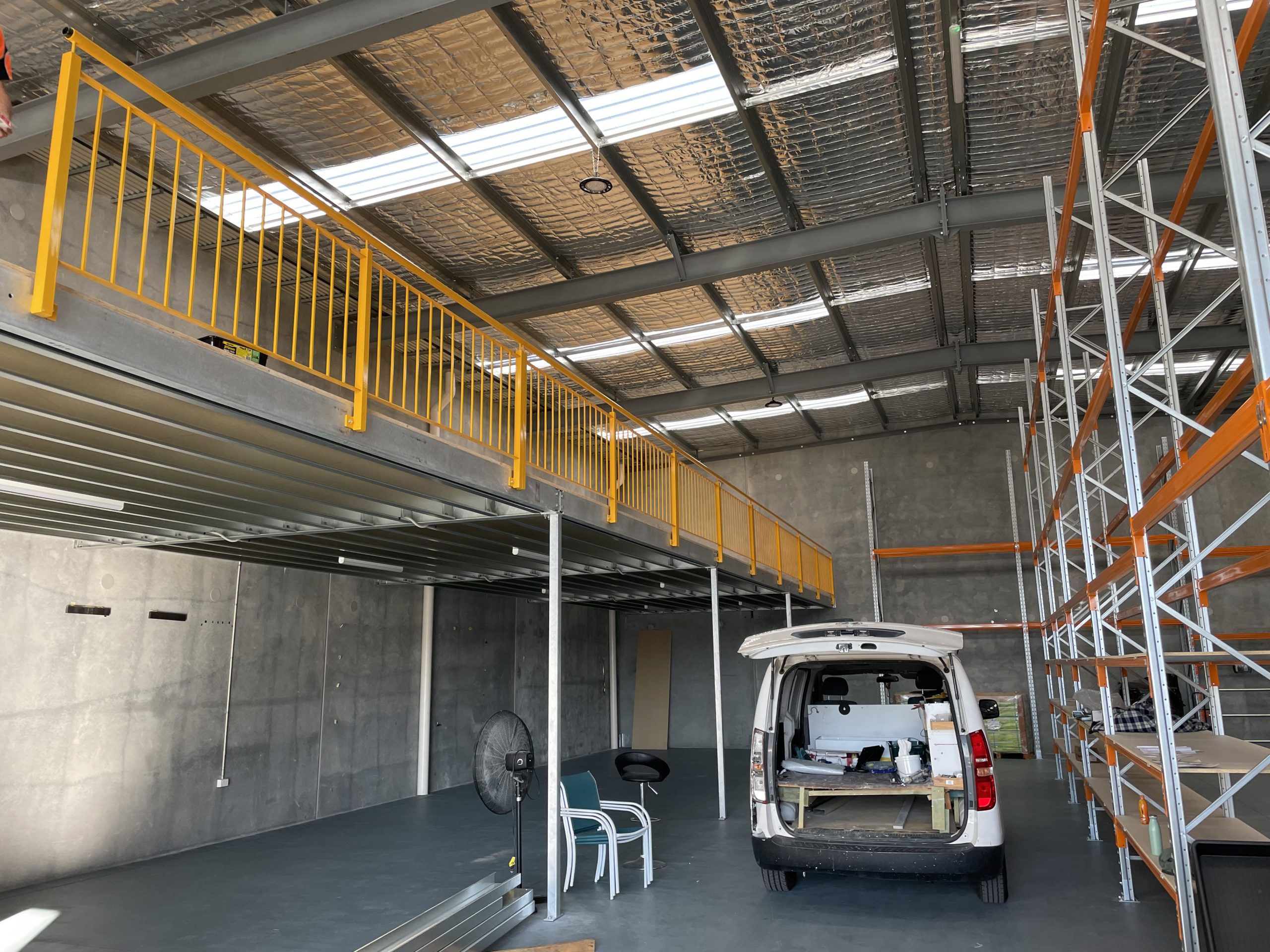Mezzanine Floors Perth
Save space with Mezzanine Floors Space-done by Perth’s Most Trusted Builder. WA Made thus having rapid lead times.
GET A FREE QUOTE
Mezzanine Floor Definition
A mezzanine floor is an additional floor installed in a building that is partially open to the floor below or does not extend throughout the building’s entire space. At MezzStor, we specialize in mezzanines for industrial & commercial steel, such as those widely used in warehouses that are common in Perth and Western Australia.
In a fast, affordable and easy way, mezzanine floors Perth allow you to double your floor space. No wonder that they’re more popular than ever before!

Mezzanine Floor in Perth

Mezzanine Floor Design & Construction
Benefits of Mezzanine Flooring
A mezzanine is a perfect way to access the unused space above your head that you already have and are paying for with the increased cost of commercial and industrial real estate. Our team will help if you are searching for more room for an office or storage, or some other requirements.
What a floor mezzanine helps you to do:
- Access the unused space in your current building without updating or expanding your building.
- Almost immediately access this space without extended lead times & high cost of relocation
- Increase the office area accessible by raising additional office space in the space above
- Increase output capacity by increasing more manufacturing space in the space above
- Increase the available room in your building by rising the storage space in the space above.
It results in the following advantages:
- Maxime your current room, since a smaller building size can be used
- As a mezzanine is cheaper than paying extra rent & council rates on larger houses, saving substantial costs over the long term.
- Make your construction work for you by simplified workflows and development through a more flexible design.
Mezzanine Flooring Requirements
To enable you to accomplish the completed project you are looking for, we offer different options for mezzanine flooring, finishes & fit-outs of your mezzanine levels.
Depending on what you are looking to achieve and your day-to-day operations, our team will recommend certain types of mezzanine floor specifications and configurations. Also visit prevention of falls from mezzanines.
Types of Mezzanine Flooring Surfaces
Depending on your particular use case, we have the following surface options available for your floor:
- Particle Board Flooring
- Ply Wood Flooring
- Steel Mesh or plate Flooring
- Concrete tile Flooring
- Concrete slab flooring
Mezzanine Floor Kits
Our mezzanine floors are made as either modular or custom designs to allow you to achieve your exact requirements. They are not a one-size fits all mezzanine like many suppliers offer.
All our floors are structurally certified by a Structural Engineer and come with detailed marking plans that allow you to choose either a fully installed package or a supply-only mezzanine floor kit wherever you are located
Please note that installation of mezzanine floors Perth involves lifting and fixing heavy items and installation should not be attempted by persons who are not appropriately trained or do not have the correct equipment.
Mezzanine Frequently Asked Questions
How much height do you need for a mezzanine?
A number of things determine the height needed for a mezzanine floor or platform and this is one of the items we consider during the design of your mezzanine floor.
The minimum ceiling height for a ceiling in Australia is 2.4 m as a starting point. This usually requires a building height of at least 5 m to enable this requirement to be below and above the mezzanine.
If you are unsure about this, the MezzStor team will be pleased to further advise you.
How thick is a mezzanine floor?
Most of the mezzanines we supply, on average, have a frame thickness of 170 mm to 380 mm. The thickness of a mezzanine floor can be influenced by a number of variables, all of which are allowed in our mezzanine designs.
How are mezzanine floors built?
A mezzanine floor can either be bolted or directly attached to the building’s existing structure or can be built to be freestanding. The mezzanine frame consists of steel-made support beams and columns. Metal joists often support the flooring. The mezzanine area typically has a staircase for entry to the mezzanine level and are usually equipped with a safety rail system or balustrade around any exposed edges.
Do mezzanine floors need planning permission?
In general, to add a mezzanine to your current structure, permits are required. It is possible to receive these from the local Shire or Council. Development (planning) approval is the first step. Subsequently, all non-residential additions and extensions require the Building Permit.
Local authorities use a variety of criteria to decide when licenses are granted, all of which differ based on the use and size of the permits. Additional factors are used for mezzanines over 200m2
When looking at your mezzanine floor requirements, MezzStor is happy to discuss this aspect in more detail and can help with a service that specializes in structuring these types of applications.
Learn more about additions and extension permits: City Of Wanneroo
Back to top: Mezzanine Floors Perth

